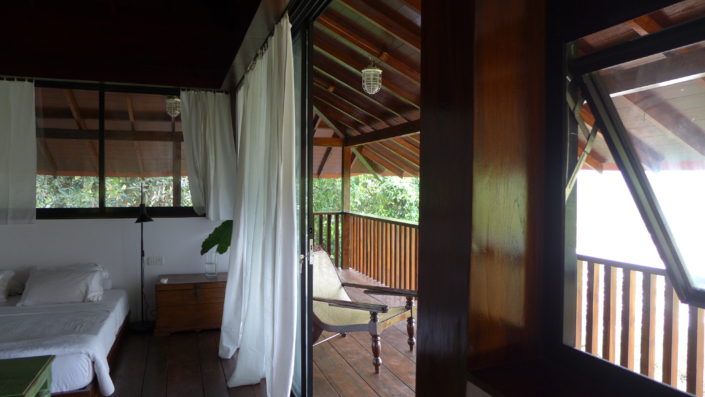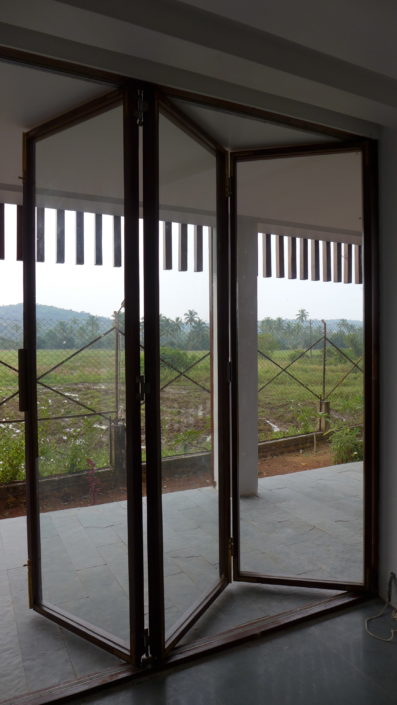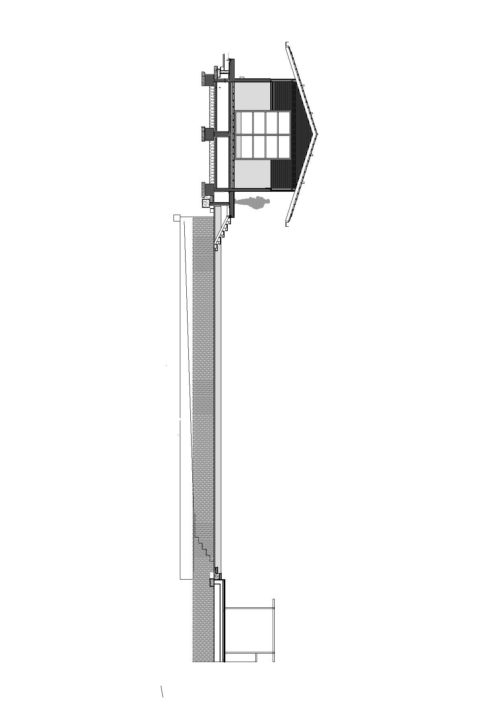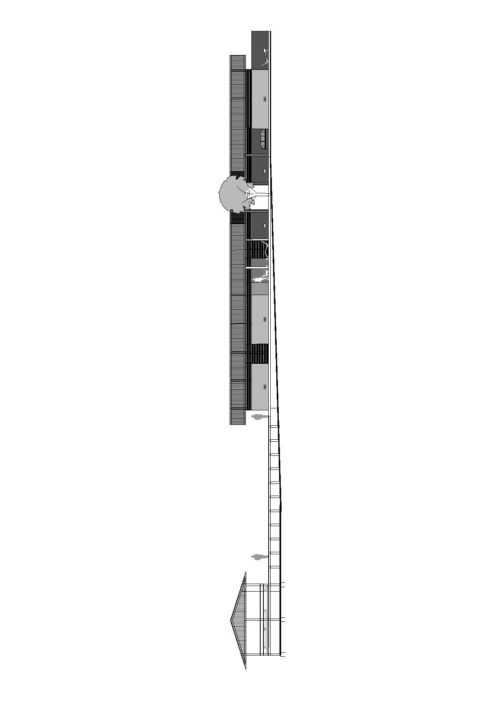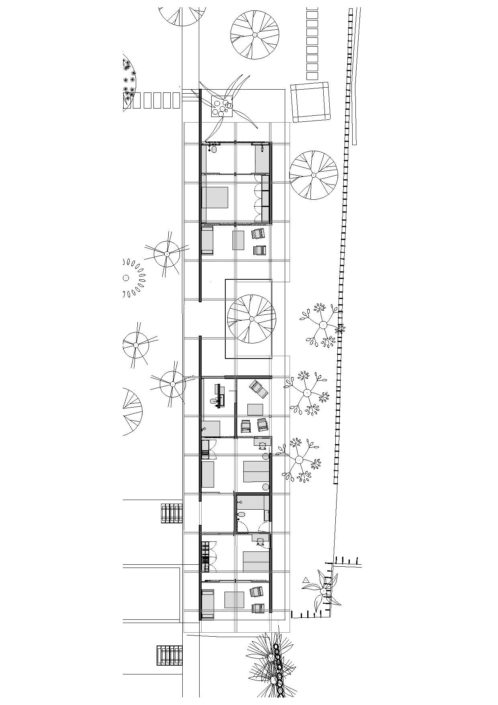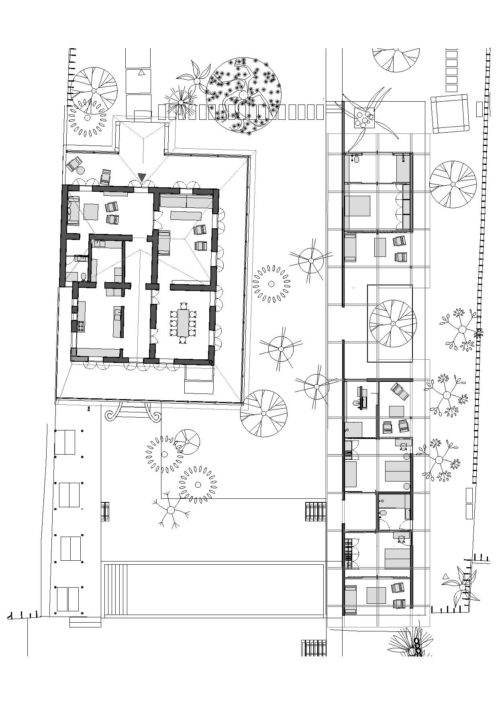Tibetan Cultural center in Gurgaon (New Delhi – India)
Year : 2007
Building phase : work in progress
Building Surface : 3600 sqm
Plot area : 2,5 Acres
The Thousand Buddhas Hall Monastery was conceived as a gift by a private Italian donor for the Tibet House in Delhi. The site is located in Gurgaon near Delhi. The name of this monastery stems from the fact that the main prayer hall will house 1000 sanctified Buddha statues that was received by the Tibet house as a donation .
The design for this project had to adhere to the aesthetic sensibilities of the tibetan monks who will inherit this place. For the basic design I was given specific guidelines & had to work within that sphere.
The built up area of 3650 Sq. meters (38000 Sq. feet approx.) will comprise of the main prayer/mediation hall, an extensive library & reading room, living quarters for resident monks, visiting monks & students, dinning hall, service areas & landscaped gardens.
The project is conceived with a lot of emphasis on keeping it environmentally friendly. maximizing the use of natural light and natural water resources.
The final idea was to create a very simple & tranquil environment in the midst of an ever-expanding urban landscape that could reflect the harmonious philosophy of the institution.
ITALIANO
Il Monastero di Mille Buddhas Hall dalla donazione di un terreno all Casa del Tibet a Delhi a cui si affianca un donatore privato italiano. Il sito si trova a Gurgaon vicino a Delhi. Il nome di questo monastero deriva dal fatto che la sala principale di preghiera ospiterà 1000 statue del Buddha che furono donate dalla casa del Tibet.
Il progetto doveva aderire alla sensibilità estetica dei monaci tibetani che erediteranno questo luogo. Per la distribuzione programmatica delle funzioni è stata data una indicazione molto precisa basata sulla tipica pianta dei monasteri tibetani.
L’area costruita di 3650 mq. Metri (circa 38000 metri quadrati) comprende la principale sala di preghiera / mediazione, un’ampia biblioteca e sala lettura, alloggi per monaci residenti, monaci e studenti in visita, sala da pranzo, aree di servizio e giardini.
Il progetto è ecosostenibile per materiali impiegati e principi impiantistici si è massimizzato l’uso della luce naturale e delle risorse idriche.
L’idea era quella di creare un ambiente molto semplice e tranquillo in mezzo ad un paesaggio urbano sempre in espansione che potrebbe riflettere l’armoniosa filosofia dell’istituzione.

